Published date
Written by
In this week's episode, we explore a unique maisonette designed around a brutalist theme, showcasing raw concrete textures, darker tones, and a rugged, rustic charm.
Spanning 140 sq m, this home reflects the homeowner's vision for a cave-inspired interior, balancing concrete with materials like glass and steel, intentionally excluding wood tones.
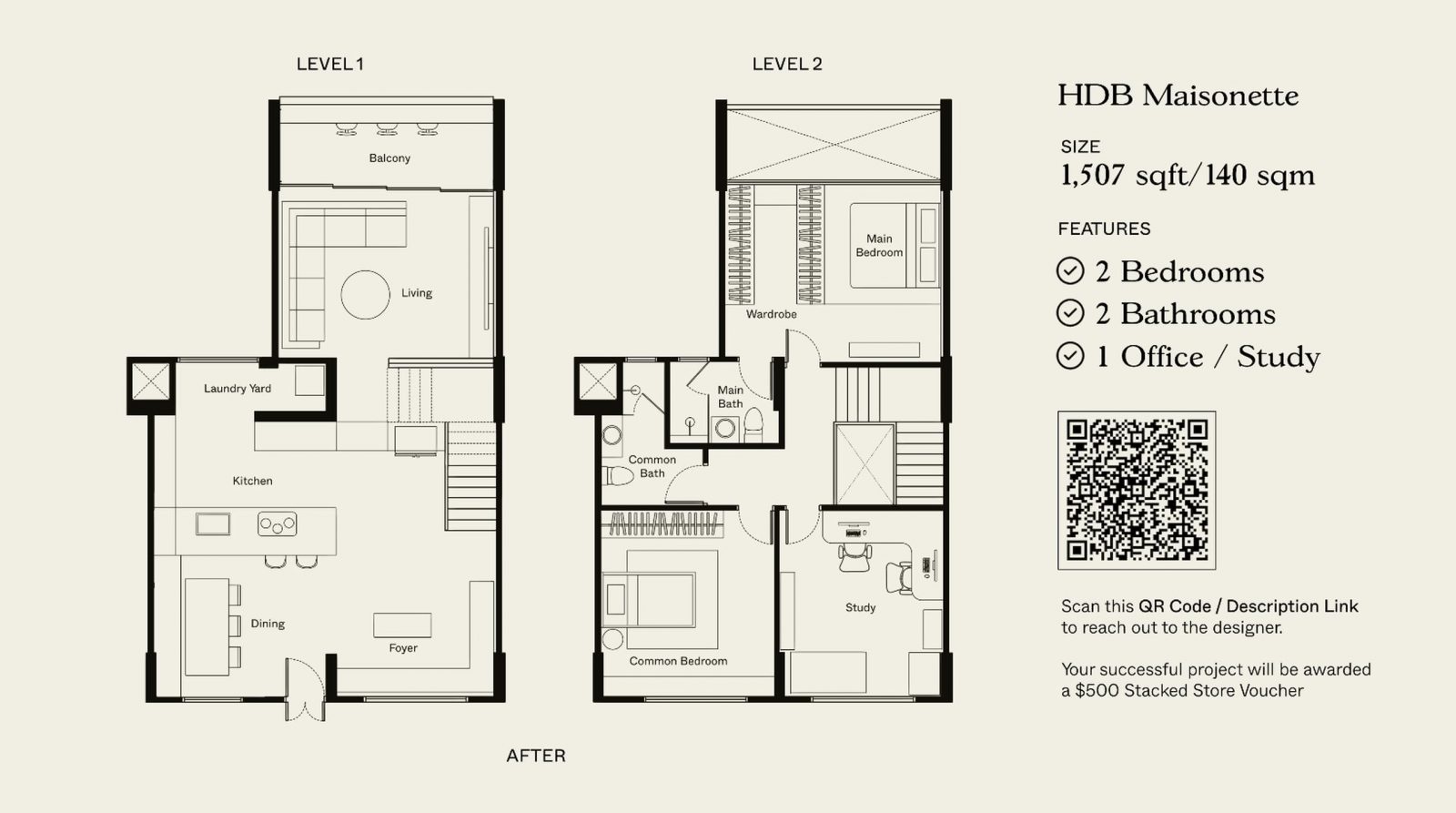
Upon entry, the foyer replaces a former dining area, featuring an open shoe display crafted from aluminium sheets for a retail-inspired aesthetic. Adjacent is a custom dining table and bench with a concrete top and breeze block base, complemented by acrylic chairs.
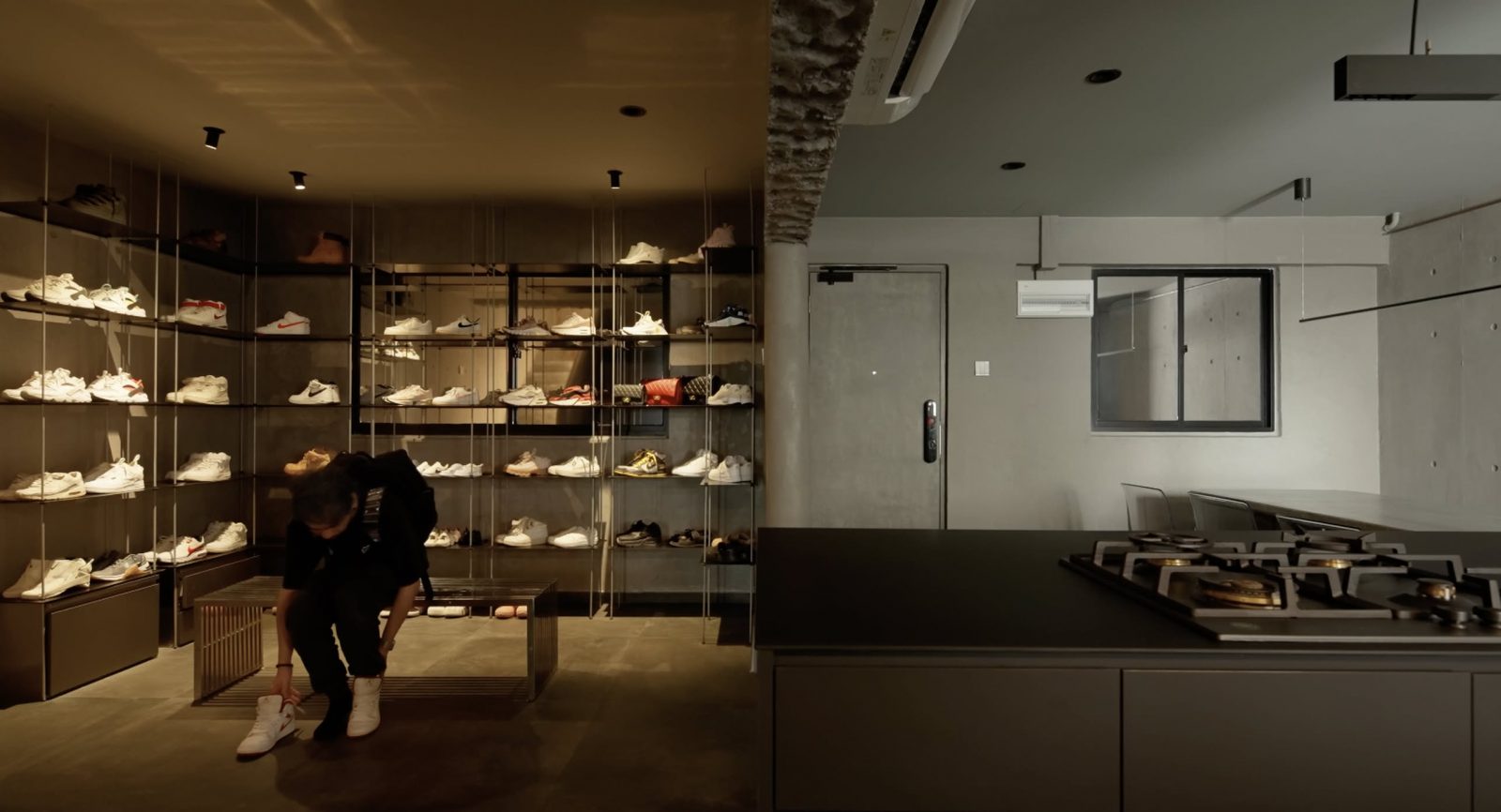
The black-themed kitchen features a long island with integrated storage, a dry pantry, and a yard, separated by breeze blocks for light diffusion. The laminate choice ensures seamless integration and easy maintenance.
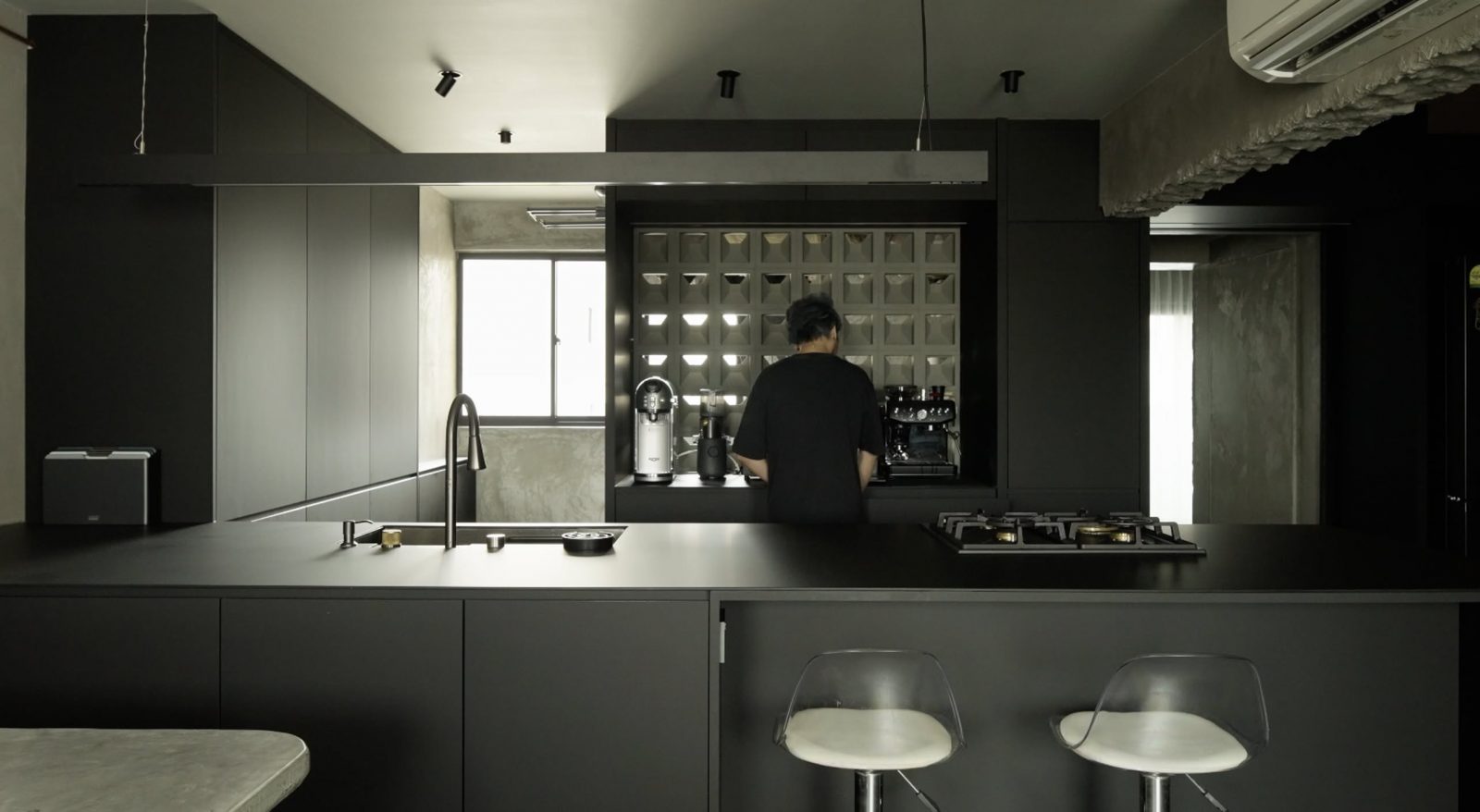
The living room offers a minimalist, comfortable space with a feature rock wall and open shelving, echoing the foyer's display style. A custom TV console provides ample storage, paired with an L-shaped sofa and a concrete coffee table. The balcony is designed as a separate retreat.
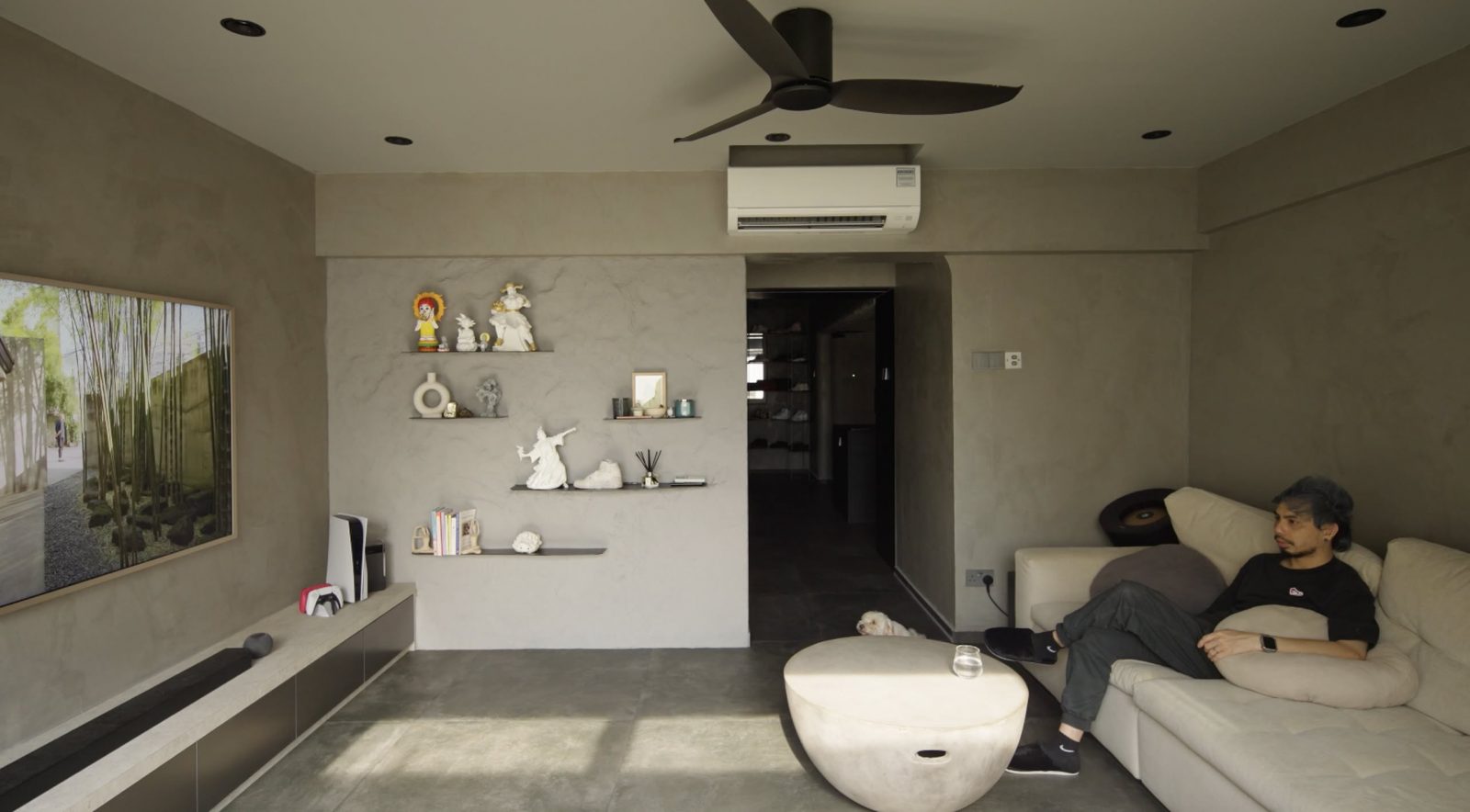
Level two houses all the bedrooms and incorporates the homeowner's wife's requests: a black kitchen, a walk-in closet, and a gym, integrated despite spatial limitations.
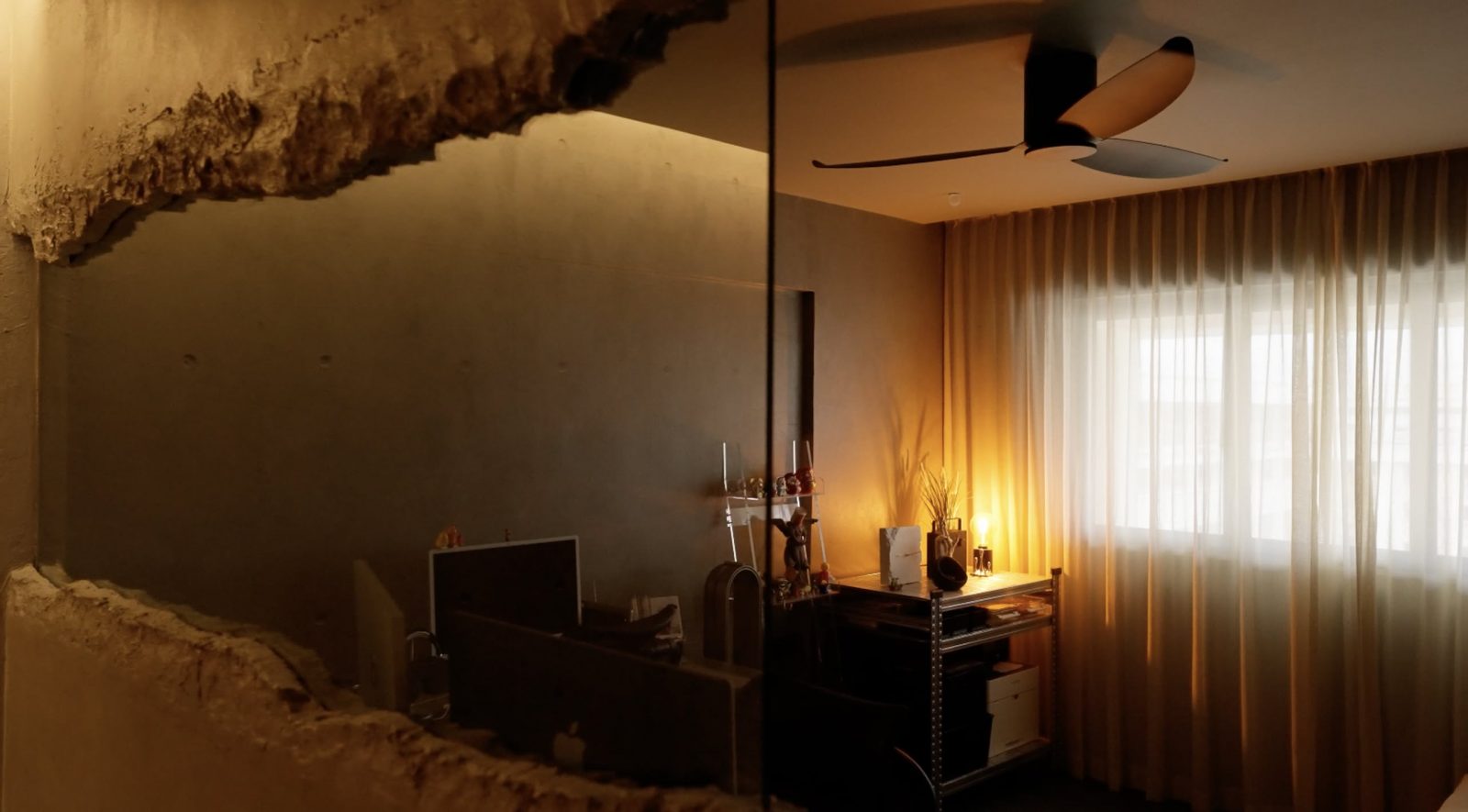
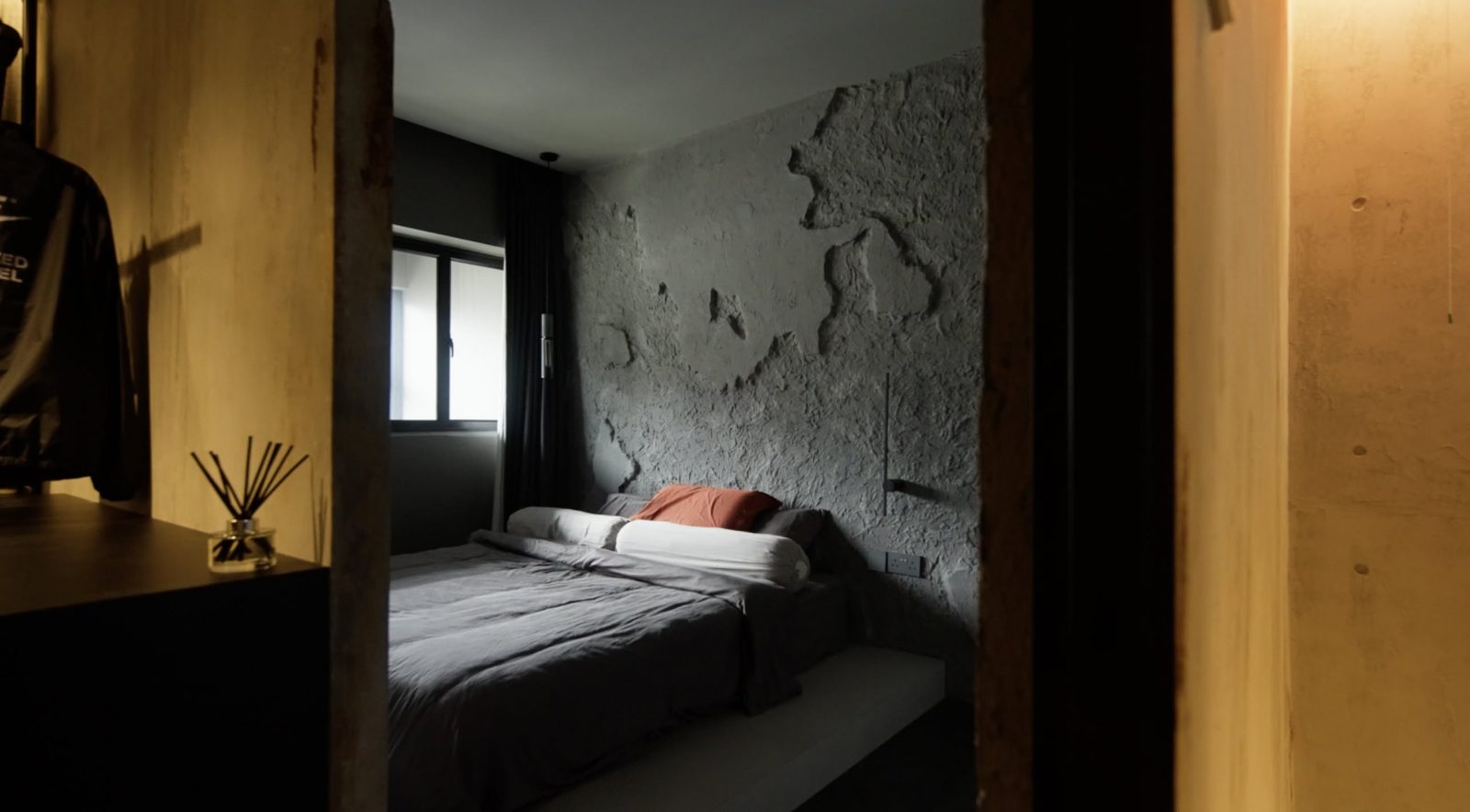
This maisonette's design merges function and creativity, offering a long-lasting, one-of-a-kind home.
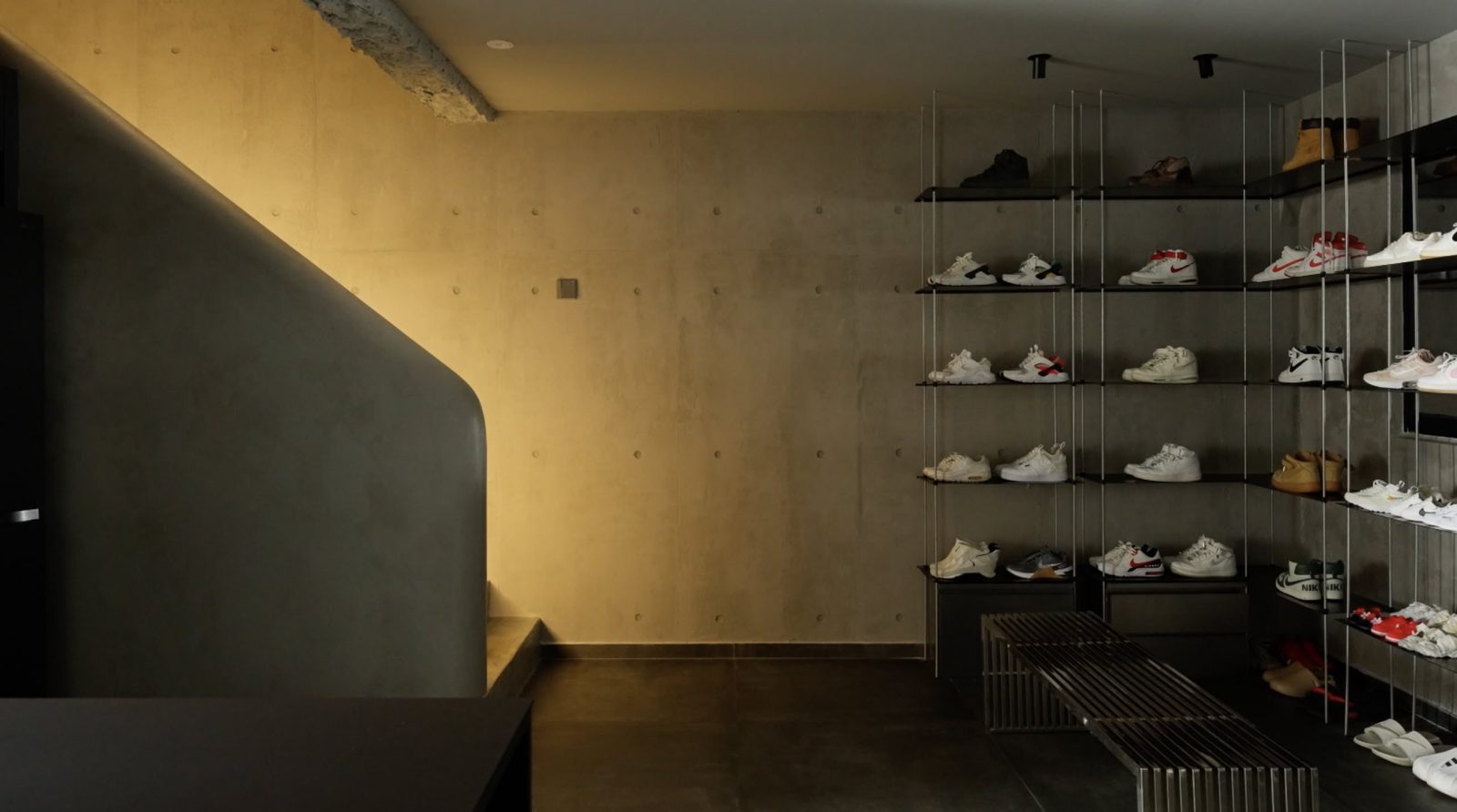
[[nid:711460]]
