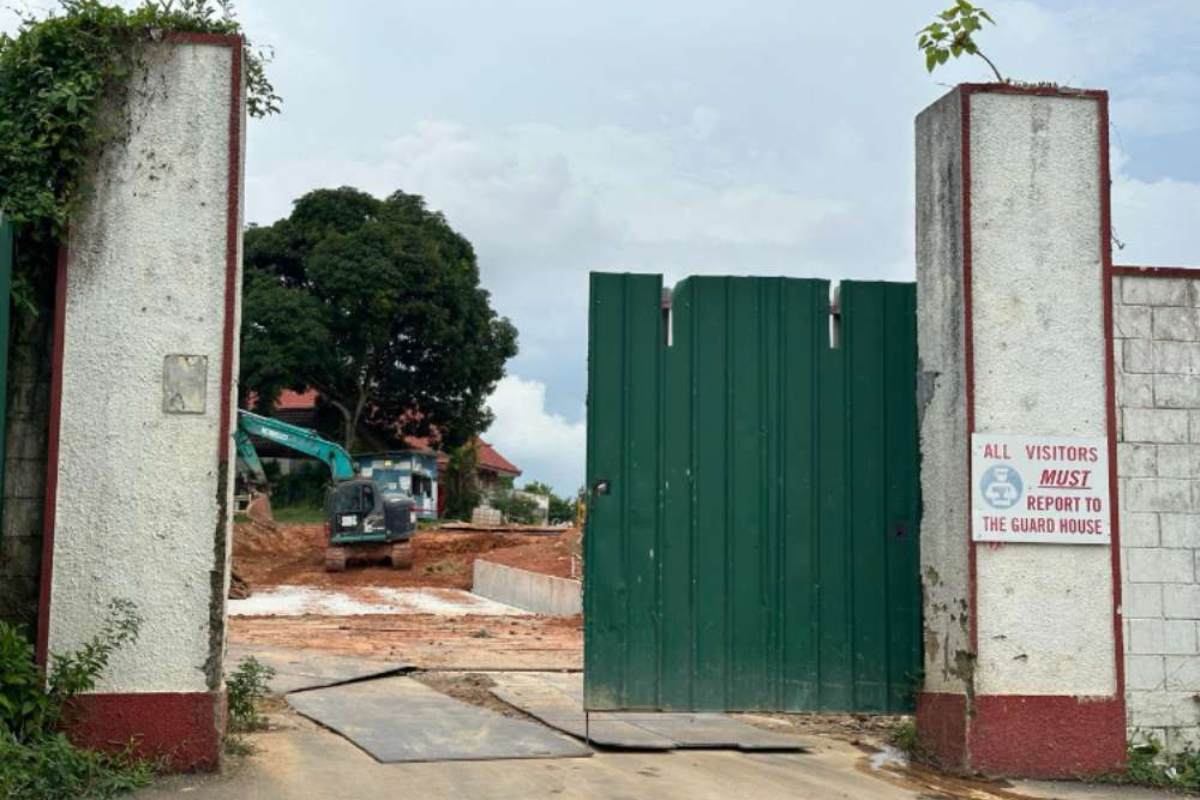Published date
Written by
What is a National Monument? Who gazettes them? How many national monuments are there in Singapore?
To date, the Preservation of Sites and Monuments, a division of National Heritage Board, has identified and gazetted 75 buildings, structures and sites of national significance as an integral part of Singapore’s built heritage.
In this edition, we draw your attention to the Former Admiralty House, a structure that served various purposes, including as a residence for key military commanders stationed in Singapore, as well as restaurants, guest houses, country clubs, and a private school.
Location
The Former Admiralty House was the 45th structure to be gazetted as a National Monument of Singapore. The MRT stations nearest to it are Sembawang and Canberra.
Significant dates
Dates built:
- 1938: The Former Sembawang Naval Base was constructed
- 1940: The Former Admiralty House was built to serve as the residence of the Commodore Superintendent of the Royal Navy Dockyard (aka Sembawang Naval Base)
Milestones:
- 1940: The residence was first called Canberra House, named after the road adjacent to it
- Post-World War Two: It was renamed Nelson House
- 1958: Nelson House became Admiralty House
- 1971-1974: Admiralty House was known as ANZUK House
- 2002: After being gazetted as a National Monument, it was renamed Former Admiralty House
Date gazetted: Dec 2, 2002
[embed]https://www.instagram.com/p/CkAGKTDyzBM/?utm_source=ig_web_copy_link[/embed]
History
Located in the middle of the recently completed Bukit Canberra integrated hub, the Former Admiralty House once accommodated key military commanders stationed in Singapore.
As part of their strategic efforts to fortify Singapore, the British Administration planned the construction of a naval base in Sembawang, located in the island’s north. As a result, many road names in Sembawang feature places within the British Empire or feature a naval theme. Although construction of the base began in 1923, progress was sporadic.
It wasn’t until the Japanese invasion of Manchuria in 1931 that the British realised the growing threat of Japanese military expansion in Asia. This spurred the administration to accelerate work on the naval base, preparing for a possible Japanese attack. The Singapore Naval Base was eventually completed in 1938.
Built by His Majesty’s Navy Works Department, the Former Admiralty House and its four-hectare estate originally served as the residence of the Commodore Superintendent of the Royal Navy Dockyard. Upon its completion in 1940, the house was first called Canberra House, after the adjacent road.
Post-World War Two, the building was renamed Nelson House in honour of Vice-Admiral Horatio Lord Nelson, a revered English naval hero of the Battle of Trafalgar (1805). It then became the residence of the Flag Officer of the Malayan Area.
In 1958, the residence took on the name Admiralty House, housing the Commander-in-Chief of the Far East Station. Following the withdrawal of the British military from Singapore in 1971, defence duties were assumed by the ANZUK tripartite force (comprising Australia, New Zealand, and the United Kingdom), and the residence was renamed ANZUK House.
After the disbandment of the ANZUK force in 1974, the Former Admiralty House served various purposes, including restaurants, guest houses, and country clubs. The property was then declared a National Monument in 2002 and renamed Former Admiralty House. And between 2011 and 2019, it was used by Furen International School, a private school.

Currently, the Former Admiralty House is undergoing renovation works. Originally slated for completion by end-2022, the residence will be renamed Canberra House Library, and form part of the Bukit Canberra integrated development.
Design and architecture
The design of the Former Admiralty House is often attributed to renowned English architect Sir Edwin L. Lutyens, though no definitive proof of this exists. The structure consists of a two-storey main building with a single-storey wing extension, showcasing the Arts and Crafts architectural style. This movement emerged as a reaction against the poor quality of industrialised mass production, emphasising craftsmanship, simplicity, and harmony with nature.
Characteristic elements of this style are visible in the Former Admiralty House, such as the exposed brick façade on the upper floor, a high-hipped roof with overhanging eaves, and an asymmetrical layout. Scores of French windows and doors allow for natural ventilation within the building.
The estate also housed officer quarters and featured a bomb shelter for naval personnel during air raids.
[[nid:704126]]
